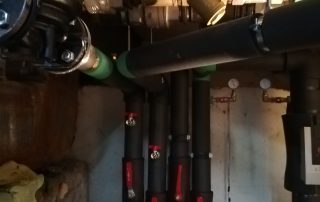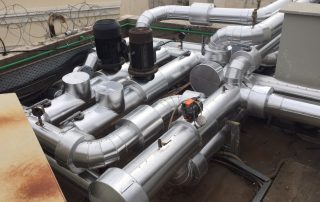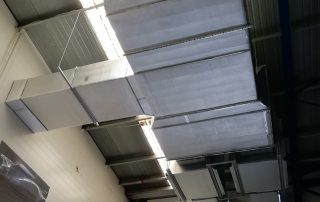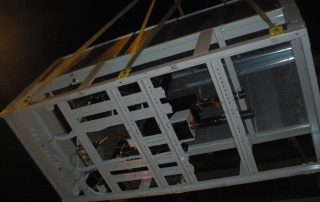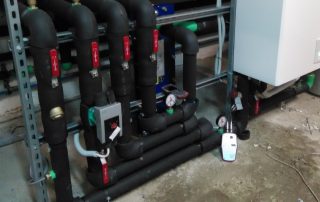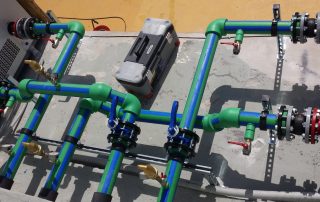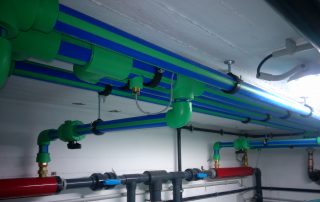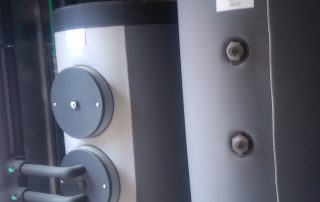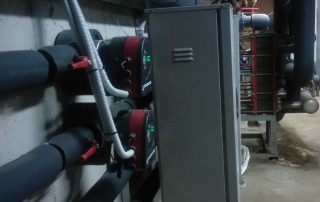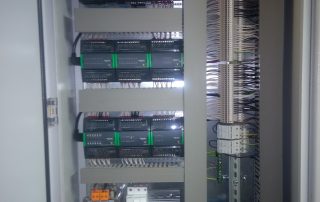Flexibility and adaptation of EcmKlima’s services to the needs of the project:
Design-Supervision, Construction, Commissioning, final testing and adjusting system, Consulting services, and Project Management
The proliferation of new systems and products for energy-efficient air conditioning makes it impossible for any non-specific suffix to the best possible investment.
Every building is different, unique, and we have the knowledge to make the best possible use of the budget. Fully reflects the owners requiring for “green buildings” and energy efficiency with targeted applications, without the unnecessary and wasteful use of economic resources.
Our consulting services include research and edge-cutting technologies, design proposals, energy analysis, system design, product selection, construction and operation.
Initial inspection of the air conditioning systems takes place from our company experts , the most important parameters and operating data are recorded and energy consumption is identified. Depending on the complexity of the installations further stages of analysis of energy data of the building may be required.
Operation budget. Along with the collection of initial operational data can be arranged by the investor an estimated value of the project budget, size and type of interventions required, the equipment require replacing and the potential savings and payback.
Detailed energy audit, design and proposal. In order to present a detailed technical proposal best performance cost evaluation study for the application based on our expertise, knowledge of new technologies and modern air conditioning systems, experience in implementation and innovation. The technical proposal includes technical specifications, precise as built drawings, three-dimensional plant room drawings and routing, energy systems analysis.
All data required for building shell, internal operation and HVAC systems simulation are collected.
The amount and sort of building energy consumptions are identified and simulation results are analyzed by our company experts.
We produce technical and financial evaluation of applied HVAC systems, we determine the potential savings and payback and we present the final proposal for best performance cost evaluation to the investor.
The air conditioning design of a new building shall be based on classifying it in a very high level of energy efficiency in accordance with the National rules( KENAK )as well as with the latest energy analysis software in the international market.
In this case you will compare the proposed air conditioning system with air-conditioning system of reference of each building (eg, liquid-cooled chillers with cooling towers and condensing gas boilers).
Initial inspection of the air conditioning systems takes place from our company experts , the most important parameters and operating data are recorded and energy consumption is identified. Depending on the complexity of the installations further stages of analysis of energy data of the building may be required.
Operation budget. Along with the collection of initial operational data can be arranged by the investor an estimated value of the project budget, size and type of interventions required, the equipment require replacing and the potential savings and payback.
Detailed energy audit, design and proposal. In order to present a detailed technical proposal best performance cost evaluation study for the application based on our expertise, knowledge of new technologies and modern air conditioning systems, experience in implementation and innovation. The technical proposal includes technical specifications, precise as built drawings, three-dimensional plant room drawings and routing, energy systems analysis.
An upgrade, partial or total, is able to greatly enhance the air conditioning throughout the building, with obvious energy and economic benefits.
An optimal recording and analysis of operating parameters of the installation is required.
Again, the building will be built using energy techniques with the use of energy program, compared with the building before upgrading the mechanical room.
Using the” rich” library of materials and components we already have, the drawings are quite real.
Drawings also mention elevation from finished floor.
After the 3D design is completed, layout of the mechanical room is given (scale 1:10), plan – side views (as needed) on the same scale and of course real time video for a proper understanding from the constructors and installers of all mechanical room subsystems.
Also given is a detailed bill of materials required for the construction of the mechanical room.
We can perform the balancing of the pipe work as well as measurements, testing and adjustment to operating parameters (Commissioning) such as control valves, water temperatures, performance data, pressure, air flows and temperatures etc.
We ensure in terms of commissioning proper systems operation, optimal energy performance and meeting the requirements of the Owner.
To achieve balancing, we will produce design plans with presets, for all balancing devices used and show all presets , regardless of their manufacturer.
Of course, we also take on the final measurements and settings (TAB: Testing, Adjusting, Balancing) in the project, using the required measuring equipment.
Finally, we can offer above mentioned upgrade services, configuration and customization of air conditioning system parameters to existing facilities (retro-commissioning).
We are unique in the Greek market that we can offer this service at the right level (presets – measurements – final adjustments), with the required knowledge of the subject (participation in seminars, literature, etc.) and having already 20 years experience in balancing very large projects.
In these cases we can offer all or some of the services of the previous paragraphs, for example seeing them as an energy upgrade of an existing building, where further improvements can be done since only exist in the design but have not been built yet. Here we note that in most cases the energy upgrade can be achieved without additional construction cost.
Services as :
Mechanical room design
Balancing
Ductwork as built drawings
Can be offered seamlessly as if they were designed by our company
The specification for the preparation of the above drawings are drawn from the literature (SMAGNA) and the benefits from this study are:
Reducing the weight of the ducting (up to 35%)
Scientific and no empirical instructions for connection and construction of the ductwork
And this is a service we only can offer.

